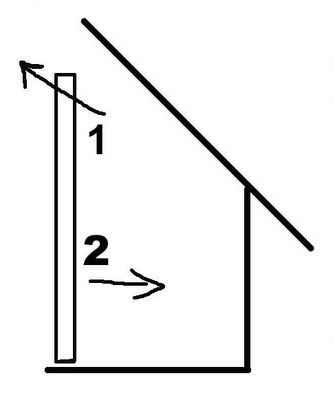
In relating to the above posting, this drawing is meant to represent the roof, wall and floor of a house. The rectangle is to be a 2x4. Arrow #2 denotes the intention to move the 2x4 to the left until it is snug with the floor and roof and can be used as a stud in an interior wall. The arrow labeled #1 denotes a cut to be made in the top of the 2x4 so that it will be cut at the same angle as the roof. I would like to know what method people would propose of getting the right/most accurate line drawing on the side the of 2x4 before it goes to the saw. Thanks, SD



9 comment(s):
By Derek, at
4/29/2005 10:50:00 AM
Derek, at
4/29/2005 10:50:00 AM
By Anonymous, at
4/29/2005 11:09:00 AM
Anonymous, at
4/29/2005 11:09:00 AM
By Scott in Washington, at
4/29/2005 11:52:00 AM
Scott in Washington, at
4/29/2005 11:52:00 AM
Do you have a protractor? And a level? You can set the bottom of the protractor against the slope of the roof (use it upside down). And use the level vertically to find the angle (the level will represent where the stud goes. Make a paper pattern or experiment with a piece of scrap wood to find the perfect angle setting on the miter saw or box that corresponds with you measuement. Voila!
There is probably an even easier way, but that is my cheap, geeky technique :)
By Anonymous, at
4/29/2005 01:06:00 PM
Anonymous, at
4/29/2005 01:06:00 PM
http://www.mathresources.com/products/tools/interactive/protractor.htm
By Anonymous, at
4/29/2005 01:07:00 PM
Anonymous, at
4/29/2005 01:07:00 PM
By Anonymous, at
4/29/2005 01:10:00 PM
Anonymous, at
4/29/2005 01:10:00 PM
For your application, place a level where the stud will go and hold it vertical. Use the bevel to copy the angle between the level and the roof truss, then place the bevel against your 2x4 and copy the angle.
You can also use the bevel to transfer the angle directly to your new saw. Place the bevel on the saw's fence, and adjust the blade against the other side of the bevel.
By Anonymous, at
4/29/2005 01:30:00 PM
Anonymous, at
4/29/2005 01:30:00 PM
I think I get the protractor technique...
To measure the vertical length of the stud, should I use a tape measure and level, running from truss to the 2x4 that runs across the floor or should I use a plumb bob instead?
By Scott in Washington, at
4/29/2005 02:30:00 PM
Scott in Washington, at
4/29/2005 02:30:00 PM
By Unknown, at
4/29/2005 04:22:00 PM
Unknown, at
4/29/2005 04:22:00 PM
Post a Comment
<< Home