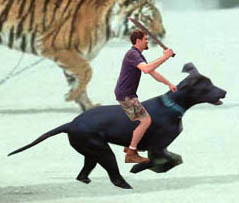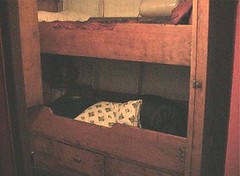Anther Post about the wall bunk project
It is turning out to be surprisingly difficult to find pictures on the Internet of the type of berthing spaces I am interested in. Imagine the lower part of this photo being part of bedroom wall on either side of the room. There is an 11 foot long section of the wall that will have a sleeping/storage space built into it with a four foot wide access opening. There will be drawers and storage below and to one side of each bunk.Things I like about the pictured bunk:
1. The edge of the bunk is a little higher that the mattress
2. There is a cutout for swinging one’s legs over the edge.
3. The wood looks really good with the heavy lacquer.
Things I don’t like:
1. There should be more headroom (not Max Headroom…)
2. There should be a reading light and a little storage rack/shelf on the outboard wall
3. There should be curtains
4. The wall and bunk edge should be flush.




6 comment(s):
By Beth, at
7/12/2005 10:02:00 AM
Beth, at
7/12/2005 10:02:00 AM
Yes, this project is mostly about setting up a kid's bedroom and partially, I guess, about space for non-claustrophobic guests. We thought that if one kid had this room as his own, he could have a friend sleep in the other bunk and if two were sharing this fairly small room there wouldn't be much room for anything but two beds without the closet beds. Also, if future owners or us when we're empty nesters don't need so many beds, we can use it as storage space.
Wow Jeanne, you're amazing. I checked out your links and started a Flickr photo set as a sort of a project scrapbook. Thanks.
SD
By Scott in Washington, at
7/12/2005 11:00:00 AM
Scott in Washington, at
7/12/2005 11:00:00 AM
By Anonymous, at
7/13/2005 03:59:00 PM
Anonymous, at
7/13/2005 03:59:00 PM
By Jocelyn, at
7/13/2005 06:52:00 PM
Jocelyn, at
7/13/2005 06:52:00 PM
By Unknown, at
7/22/2005 04:12:00 PM
Unknown, at
7/22/2005 04:12:00 PM
By Scott in Washington, at
7/24/2005 04:54:00 PM
Scott in Washington, at
7/24/2005 04:54:00 PM
Post a Comment
<< Home