Martha's Closet
So far, the holiday break has been just exactly what I have wanted - time with The Fam interspersed with liberal doses of time getting home improvement and home chores done.
It you check this blog regularly you might remember the post about the hall closet problem child. Over the past several years that we have lived in the house, we have tended to jam anything that doesn't have a home or an immediately discernable place to go into this centrally located closet. The closet had achieved a state where we quickly opened it and threw more in, or slowly opened it and piled one more item in precarious piles. This was really too bad, seeing as it is about as in the middle of the house as you can get.
Friday we took everything out, including stuff that was in there when we bought the house (Including "Iron Tough Ceramic Spray Sink and Tub Liner" Which, if any, of those words go together?), and layed it in the entry hall. Next came triage and planning. Then I built shelves for all items deemed important and useful enough to regain entry into the hallowed hall.
Here is the rough but utilitarian result:

In keeping with our vow to spend no more on the main part of the house until we can affort to gut it, I am happy to report that this project cost zero dollars and was accomplished with 100% scrap and materials already on hand.
As Is
Eventually (ten year plan), we will gut the house one summer and move in with my folks next door (Sshh, don't tell them. They don't know yet).
As we continue to catalogue all the things we want to change about the house, it is becoming clearer that we'd be best served by a total overhaul, or at least half an overhaul. The house can more or less be divided into the original section and the addition. We’re basically satisfied with the addition and will continue to do little improvements here and there that don’t need a concerted plan and can be done as funds and opportunity arise.
The original house, however, suffers from a series of maladies that if we fix one, we’ll first need to fix two others. We’re thinking now that we should stop trying to improve that part of the house, and instead wait until we have the money and accrued vacation time to do it all at once. At that time we’ll move all our possessions into the addition, do the demo ourselves, bring in contractors to do parts we can’t or wouldn’t have time to do in such a compressed period of time, and then do the finishing (laying tile, painting, etc.) ourselves.
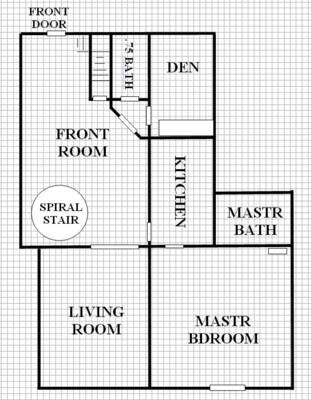
First Floor of the House (not to scale) Current Problems by floor: Basement: -Cement floor needs to be stripped of flaking, ineffective sealant -Saltillo and in-floor heating to be layed -Bathroom needs to be stripped out and moved into back corner Main Floor: -Floor and ceiling have sagged, roly-poly floor to be torn out and replaced with subfloor that will support tile or slate (sagging ceiling not such a big deal). -Spiral stair dominates front room and is treacherous to climb, especially with laundry in tow. Needs to be moved and replaced by conventional stairs. -Main floor is divided up into boxy little rooms that constrict traffic and aren't very useful. Current pattern of walls actually restrict flow of heated air from primary heat source (wood stove). Upstairs: I'll leave this for Brit to outline.
Someday
We'd like to replace the spiral staircase with a standard width set that would start down by the front door of the house and then turn into the basement interiour. The front hallway, front room and kitchen will be opened up into one kitchen/dining area.

First Floor of the house some day The den wouldn't need to be changed, nor would the master bedroom or living room. The .75 bath would become a .5 bath (goodbye little tub). The kitchen would get either an island or a breakfast bar. We're leaning towards a bar, now, that would be on locking casters and could be moved out of the way for parties or big family dinners.
Drip, Drop. the sound of Money going plop, plop
A picture of the drops in action.
Drip...Drop... 

So, I was not so excited yesterday to discover the puddles in the front room or to look up and see the continuous dripping of rain through our ceiling. I moved several plants under the drips to cut down on the annoying plip plopping, only to discover more drips.
Scott was not so pleased when he came home. Secretly I'm hoping we'll be forced to tear out the ceiling and thus the wall and floor of my sewing room and remodel.
Of course we will either have to sell the baby or ourselves on the Black Market to affod this, but so it goes.
Circle of Woe
Circle of Woe 

Site four, left a lasting mark. Yahoo.
Extra Beefy Tiles
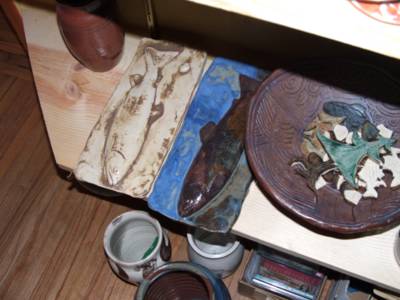
I snapped a pic this morning of the tiles I have designed to be set into a concrete slab that Kasmira and I were discussing. When I know I'm getting close to a project where we'll actually be pouring, I'll probably make one with the date on it. I'll probably set these into steps on the path next summer to see how they weather, chip, etc. I'm also a little concerned about them becoming slippery - maybe just the fish with no background would be better.
Successful Firing
Went and unloaded the kiln last night. We had a successful firing without mishap or loss. I was pleased by what my latest cobalt oxide slip (the dark blue) did. The last batch was rather anemic looking. The auqamarine is a new glaze batch as well that performed tolerably well.
 1
Backsplash Tiling
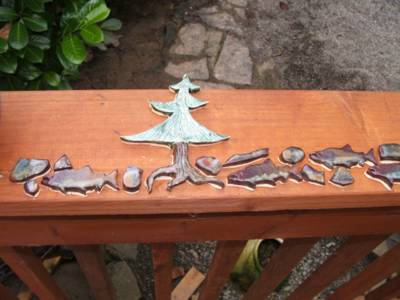
This is my first attepmt at hand made tiles. I'd like to do a countertop backsplash when we get around to remodeling the kitchen and possible other parts of the house as well.
e
Mom and Baby
Southern resident male Orcas usually live into their 30s and females into their 50s.
Orcas live in matrilineal family groups presumably led by elder matriarchs. Two or more matrilines may form a pod.
Both male and female offspring typically remain with their maternal family for life.
Genetic evidence indicates that mating occurs between, and not within, pods.
A pod's or maternal family's unique repertoire of calls is called a dialect.
The J, K and L pods, which frequent Puget Sound, are known as the southern resident community.
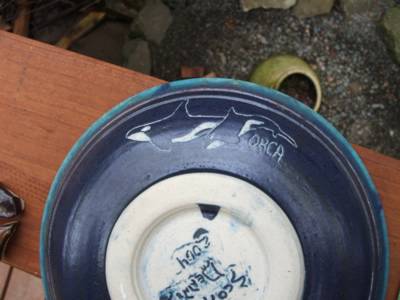
A wide variety of types of orcas have been observed, including "residents," which eat only fish, "transients," which eat only mammals, and "offshores," found several miles from shore, but not all orca communities worldwide may fit those descriptions.
Each orca in the Southern Resident community is photographically identified each year by the shape of the dorsal fin, as well as shape of gray markings, called the "saddle patch" behind the dorsal fin.

Several pods may belong to a clan that shares certain vocalizations, and several clans may associate as a community.
martha II
...And now from possibly the world's most mundane blog post ever....

I devoted my lunch break today (well, part of it anyway) to taking a research trip to the library. I was able to find the book Kasmira recommended as well as a few other books and videos.
The before shot:
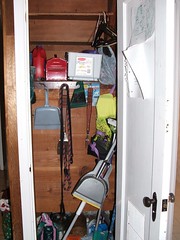
Hopefully by the time we go back to next Monday, the hall closet will be transformed from its current proletariet state to a gleaming multi-use beauty of purpose built shelves and clever, space saving gimmicks. We'll see...
Yet To Do:
- Do research (read the books)
- Take measurements
- List what will go in closet
- Design Storage Layout
- Survey available materials, make list of needed additionals
- Build it! (corn rustle...)
|















