Calling Virgos and other organized people
This coming Sunday is slated for a hall closet makeover. I’m fishing for suggestions with this post. I’ll try to get pictures tonight.
We have a stubby little bathtub in the original bathroom of the house that is squashed in under the stairs that lead up to the second floor. The tub is so small that it can't have been comfortable for any previous residents bigger than Ewoks (the little bears who live in huts high up in the trees).

My theory on that is that when bathing in a tub on the kitchen floor or on a theorized back porch that is no longer with us became blasé, they looked around and thought, “hmm, where can I cram an uncomfortable little tub?” We’ve never used it for anything besides dumping out the occasional mop bucket or bathing a resigned animal or two. What the tub does do, though, is take up what would otherwise be useful storage space in the hall closet. In order to accommodate the tub, they built a protruding box that takes up all but the first six inches of depth in the closet. There isn’t even room in there to really hang a coat.
We thought it would be a better use of the space to put in shelves for storing shoes and various things you’d keep in the front hall like tennis ball wingers, dog leashes, hats and gloves, etc. Rather than just building random shelves across the closet space, I’d like to incorporate some clever space saving designs or neat little tricks. Any suggestions?
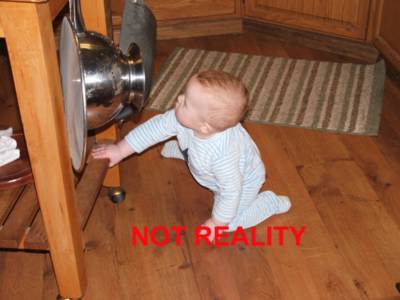 Hello Martha
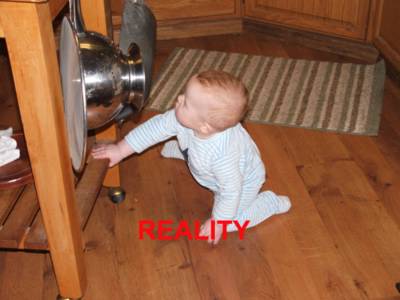 This posting is in reply to Jeannie's (house in progress) posting about looking forward to going to her mother-in-law's house for Thanksgiving where everything will be clean and orderly and not under construction. I propose that she take five minutes to engage in a little wish fullfillment exercise. 1. Take a picture that shows your house as it really is - with dust bunnies on the butchers table, spilled flour on the hanging pots, excaped cheerios on the floor, etc. 2. Spend five minutes in Photoshop cleaning up! You may not have time to clean your real house as often as you want to, but at least you can make fake, cleaned up photos for the Internet. Forget about airbrushed supermodels, I just want a clean kitchen!
Thars BTUs in there!
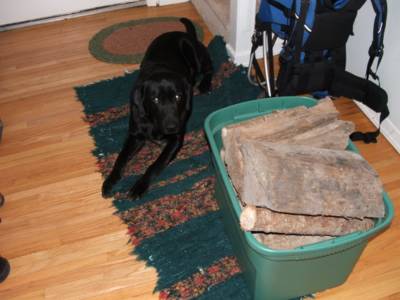
Jonah guards the firewood. Our new Lopi woodstove is proving to be more than adequate at heating our 1700 sq. ft. home. We probably could have gotten away with the smaller model but then would have had to be running at maximum capacity most of the time. As it is we are running through fuel at a much faster clip than I had anticipated and will certainly outpace what I had budgeted, which is 2.5 cords for this winter, but we're burning popular wood that I cut four years ago. Hopefully the good stuff I cut last summer will last longer.
Mystery Symbols, Part II
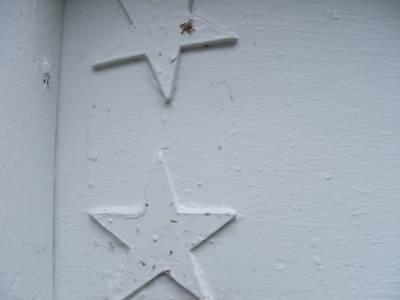 Back tho the drawing board. Today on lunch, we went home, and I took the opportunity to climb up the basement fieldstone wall and do a little forensic sluething. I chipped away the paint with a razor and found them to be made of some sort of particle board. It looks like they were originally painted white although there were some tantalizing silver flecks like there might have originally been a thin layer of aluminum foil on the stars. Neither white nor silver lends itself to the theory that these were fighting Murphy stars, put up to commemorate family members gone off to war. In a way, I was relieved not to find blue or gold paint, but now I'm also back to square one. Were they originally just decoration? Why two stars on one side of the house but none on the other? Why put one star up, in proper vertical orientation, and have the top one be all akilter? My next angle of attack will be to mount one of the paint flecks so that its edge in on display and then try to get access to a microscope where I can check for hidden layers of paint.
Mystery Symbols
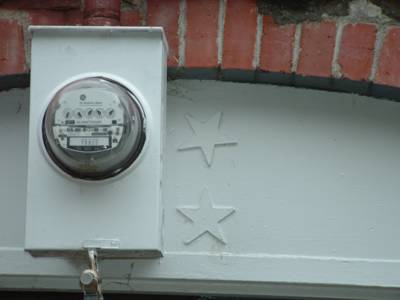
From practically the day we moved in, I have wondered about these two wooden stars affixed to the front of the house on the day basement wall. The previous owners say the stars were there when they bought the house in 1978. I wonder if they were put up by previous owners to signify family members gone away to war. I got that idea from the movie Saving Private Ryan. Internet research revealed more about Blue Star Quilts. I think the basement was added sometime later than the original 1930s construction and the blue stars were mostly used between WWI and Korea. If these were originally symbolic of family members away to war, I hope they were blue stars and not gold.


Greetings From Florida!
I'm in Tampa this week, at a conference on information technology - 3,000 I.T. professionals and instructors from community colleges gathered for classes, workshops, and presentations, and don't forget the vendor exhibit hall! So, anyway, the geek factor is high.
The night I arrived, the Marine Corps were having their birthday ball at the same hotel I was checking into. Unfortunately they were out of rooms of the sort my institution can afford to put me up in, so they had to upgrade me to a 'hospitality suite.' By my standards its totally choice with a separate kitchen and dining room and two, count 'em, two balconies overlooking the waterfront and pool area. Unfortunately, its also a smoking room and I don't smoke, so all my cloths and possessions are unusually stinky. I spend my free time in the gym or out on my (count 'em) balconies.
I arrived Saturday night and will go home Wednesday. In spite of luxeries like being able to order a truly medium rare cheeseburger and fries at any time of day or night and all the cool conference toys available to play with, I'm ready to head home already to my family.
I'm currently in a class that just finished right now. It was on blogging. Guess what we learned about.... Blogger of course! I think I'm ready to move up to rss feed and some more robust tools that just blogger and hello.
SD

Hospitality Suite at the Mariott -- looks like a stock photo doesn't it?

The pool by the bay

This post is in response to interest Meredith showed in my work. This plate would be on the large size for a dinner plate (the way I like mine) or make a good smallish serving platter. I'd probably price it at 25 or 30 dollars at the local gallery. Things I like about it include it having a nicely raised edge meaning that you could eat or serve soupy dishes, and that its fairly light in weight. I'm not as happy with its foot. My next effort will have a slightly more narrow and higher foot.

This little guy is only about 3.5 inches tall. I'd probably price him at 10 or 12 dollars. I've been trying to make cups for people with smaller hands, as well as the usual larger ones I make by habit.

Although this guy is taller than the little mug, he doesn't have a handle, so he'd probably go in the 10 - 12 dollar range as well.
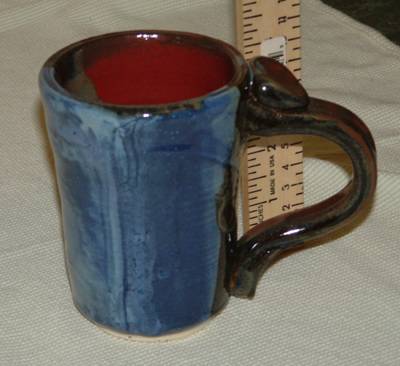 This one, I'd probably price at 14$.
Like Father, Like Son
Like Father, Like Son 

Or, why Daddy should put his tools away before he goes to work, now that I can crawl.
Deco? Craftsman? D. All of the above?

Maybe I've been reading too many bungalow blogs lately, but I'm been thinking about the pedigree of Clark Creek house. Does its construction adhere to any identifiable style?
The house was originally quite a little cabin built in the mid-twenties in an area where there was no town for miles and swampy miles until 1923 ( Longview the planned City). Clark Creek House was originally just a front room, a small kitchen, a bedroom, and two little upstairs rooms, with probably a cooking porch. The only bathroom in the original part of the house is in a narrow chunk I suspect to have been carved off the bedroom. If there was no indoor plumbing, I bet there was no electricity either. This theory is borne out by the one outlet per room, whether they needed one or not wiring plan. There wasn't even a foundation at first. The cedar timbers that now hold the house up from caving into the basement still have mud on them from when they used to sit on the ground.
All that being said, the original builders must have put a significant pile of cash into not strictly necessary niceties like the ceiling tiles, narrow strip flooring, and molding. Who were they and why were they all the way up this creek valley?
The posting about how far a restorer should go to stick with the original style of their house on House In Progress is what got me thinking about this. Our house was built during a time with identifiable styles but has been added onto or modified every decade since then. Is it worth even trying to identify an original architectural style to try to shoot for in restoration? I think the answer is probably not, but its not a foregone conclusion.
SD
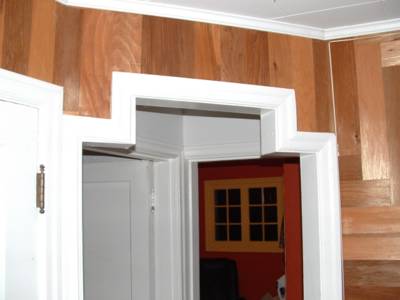 This archway is original. The two behind it have inferior, newer molding without the distinctive raised center that this one and the one leading into the original front room have. Is it Deco? Is is craftsman? I'm hoping you experienced bungalowers can give me some insight as to where to research next.
Craftsman or Deco?
 Another shot of the original archways.
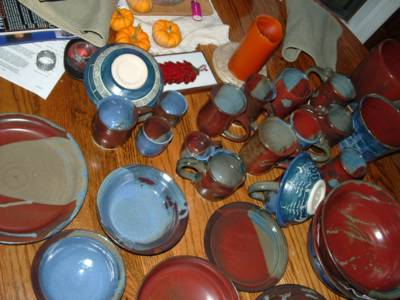 About half of this batch will be earmarked for Christmas presents and the other half will go to the gallery for Christmas sales. I also spent several hours working on a few ideas for hand carved tiles. If they work out, I'll probably want to use some of them in with the slate in the front room.
No Trick or Treaters last night :(
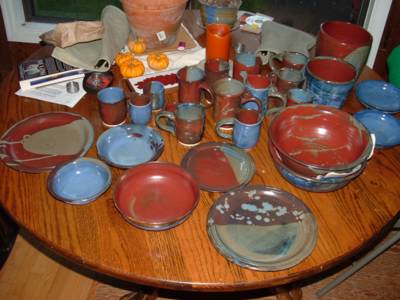 Actually, the last tr/treater I remember on Clark Creek was me, and that was 23 years ago. Parents just don't let their kids dress up in vision obscuring costumes and wander up and down this dark and winding road. Besides the kids want to go into town where the good gets are anyway. Just to be safe we bought six candy bars, or was that five...? Spent the day working on pottery and Brit spent her free time quilting and setting up her own blog.
|






















